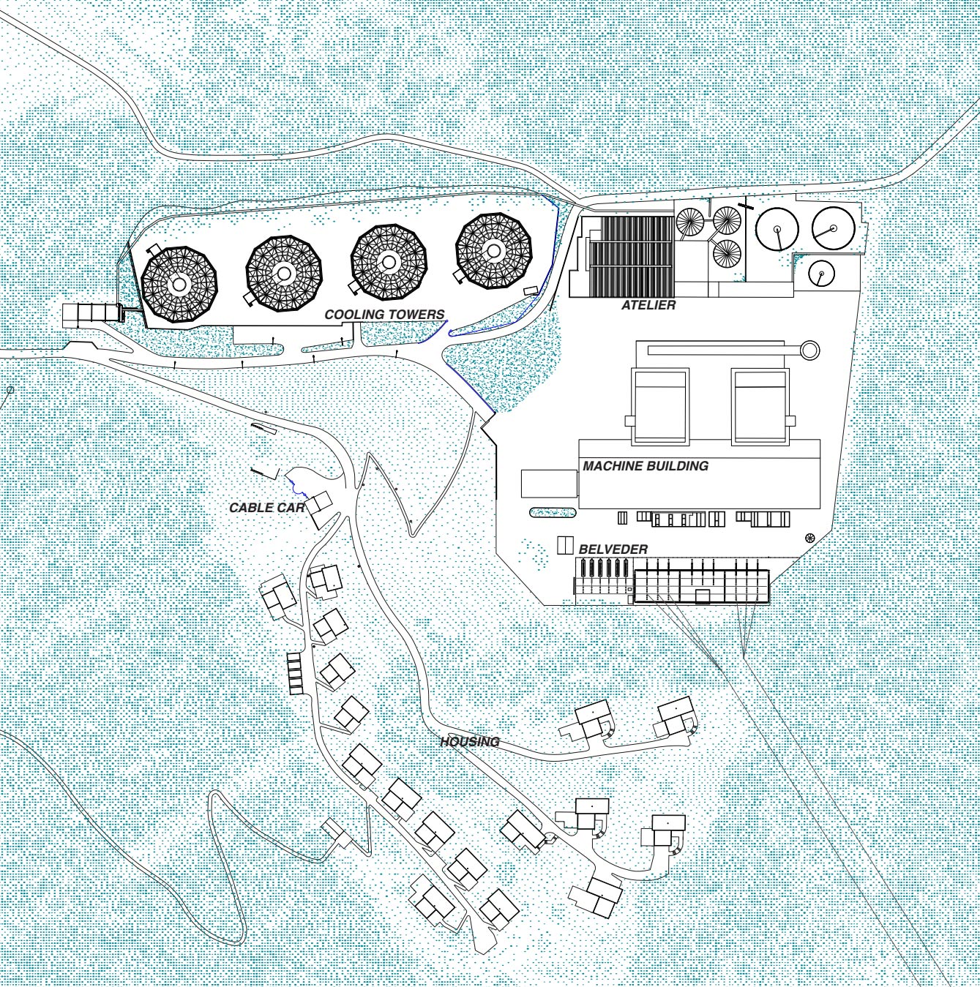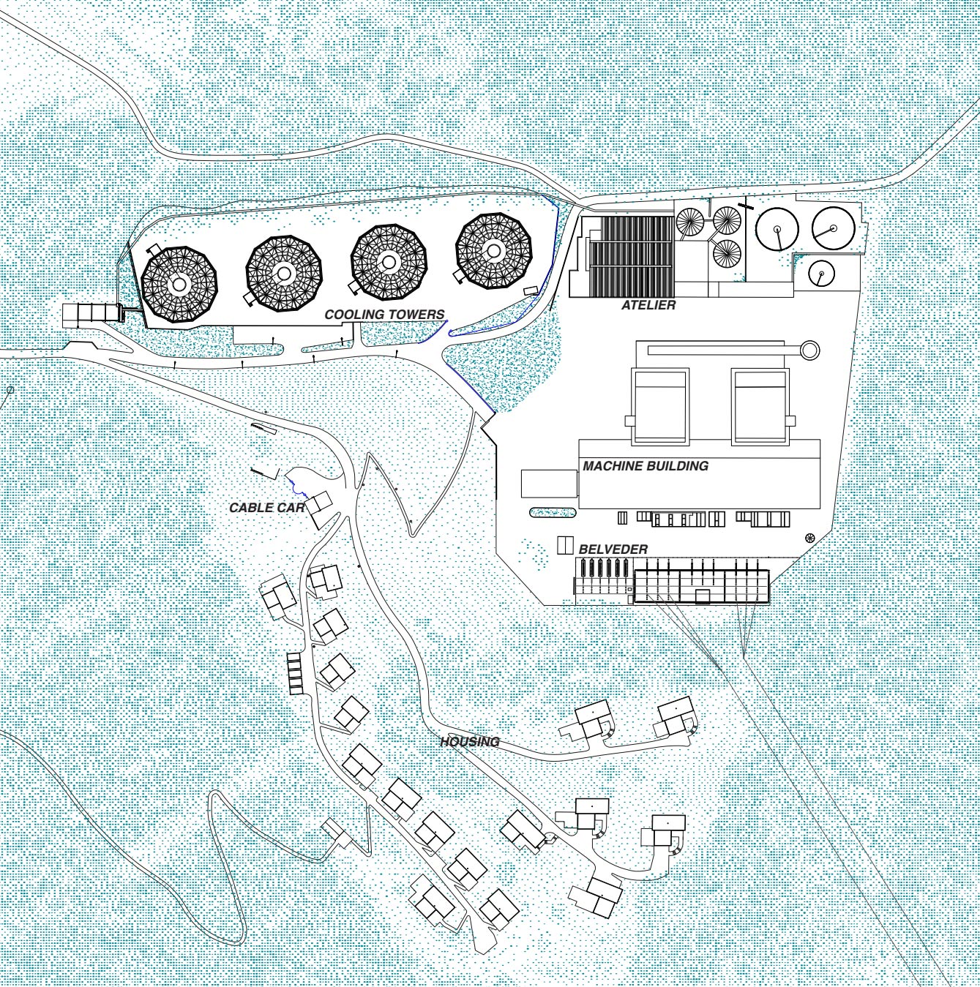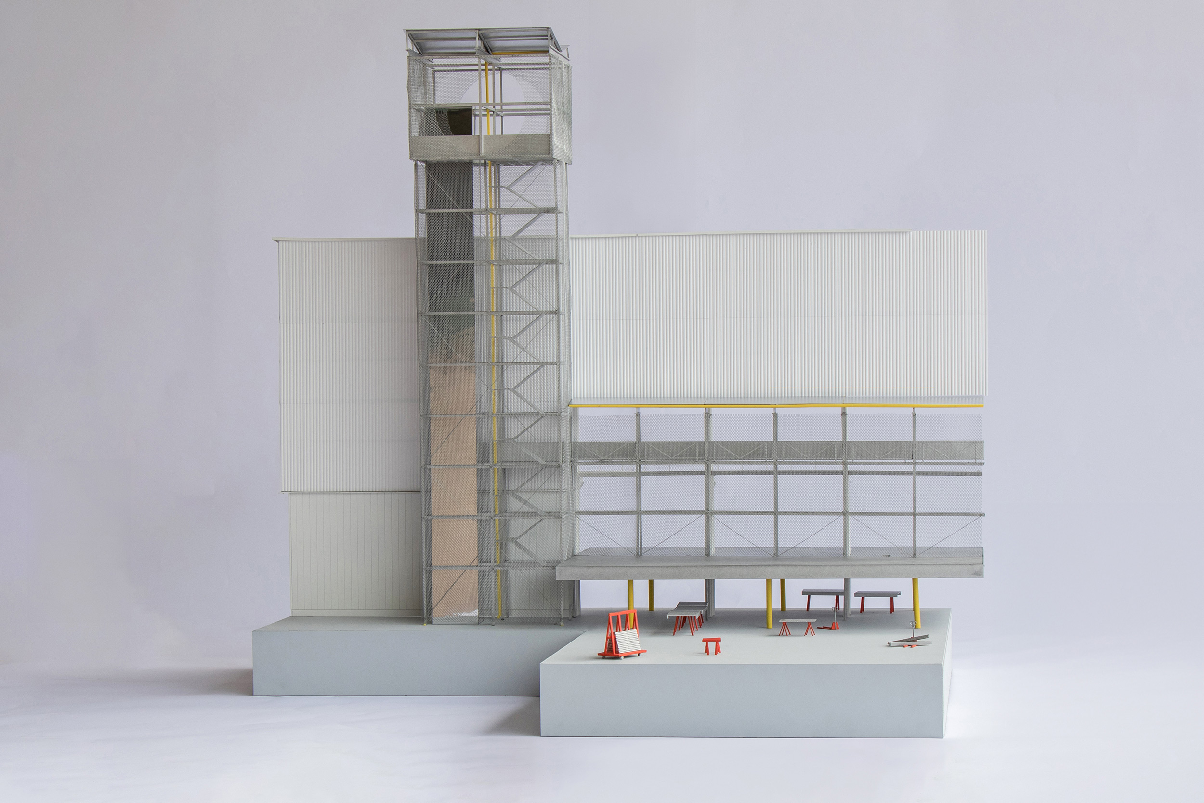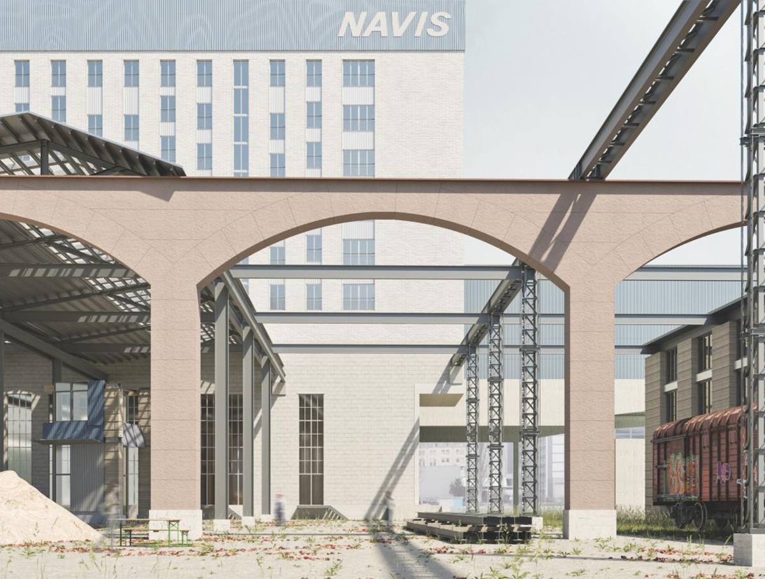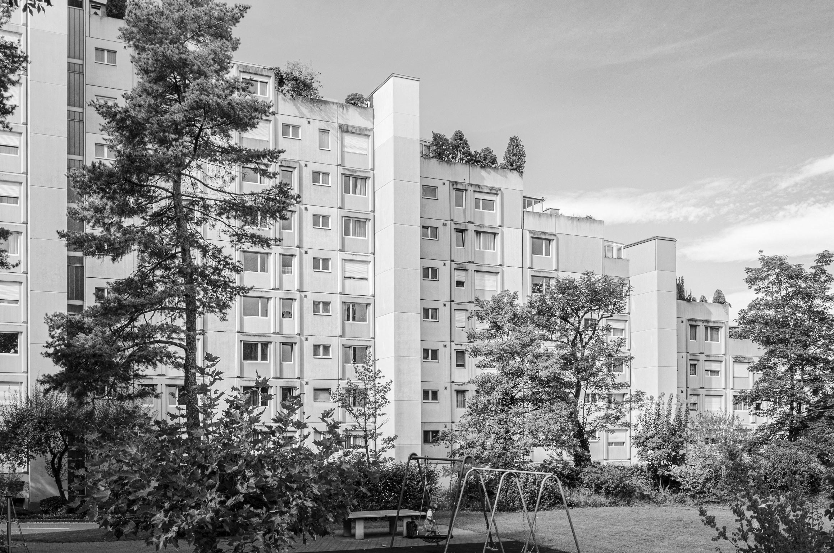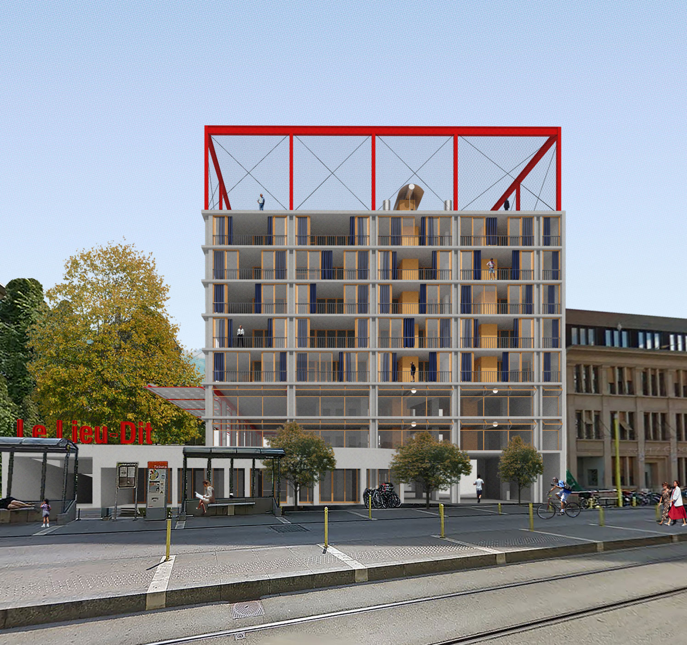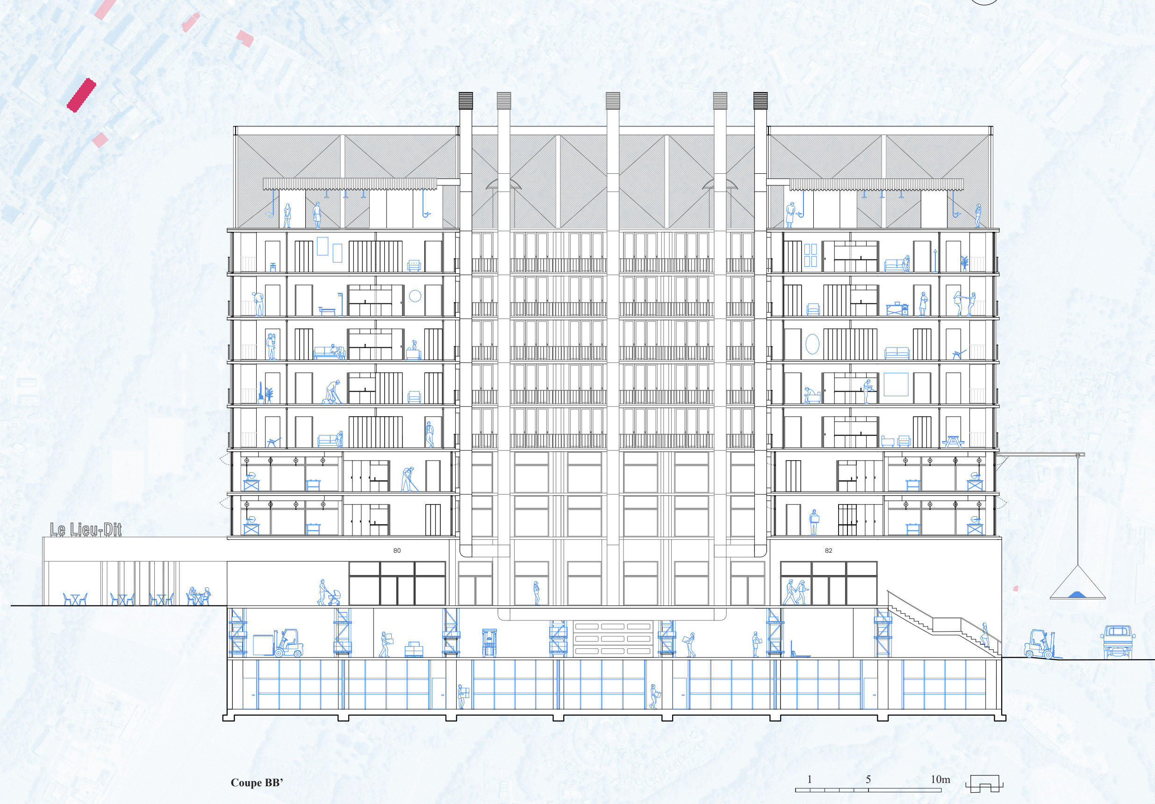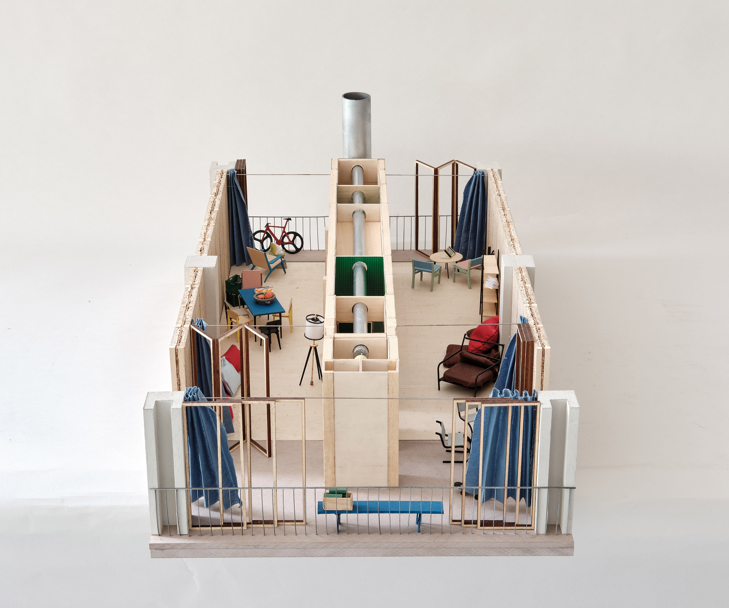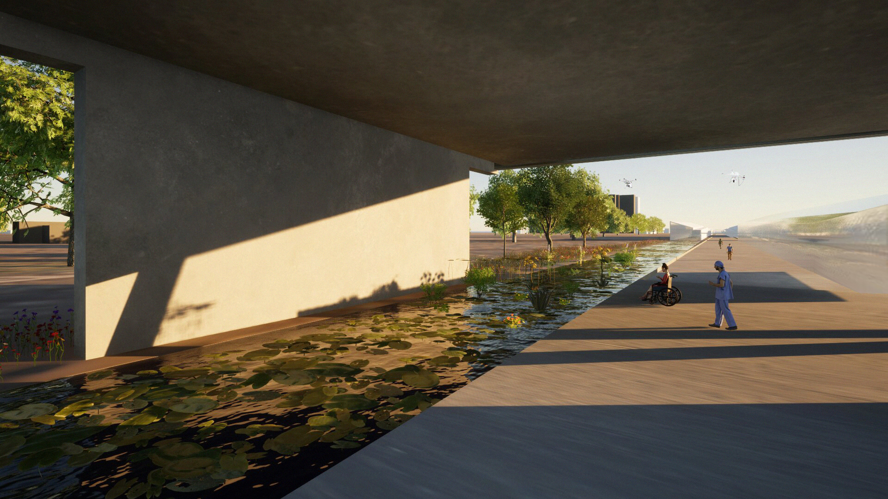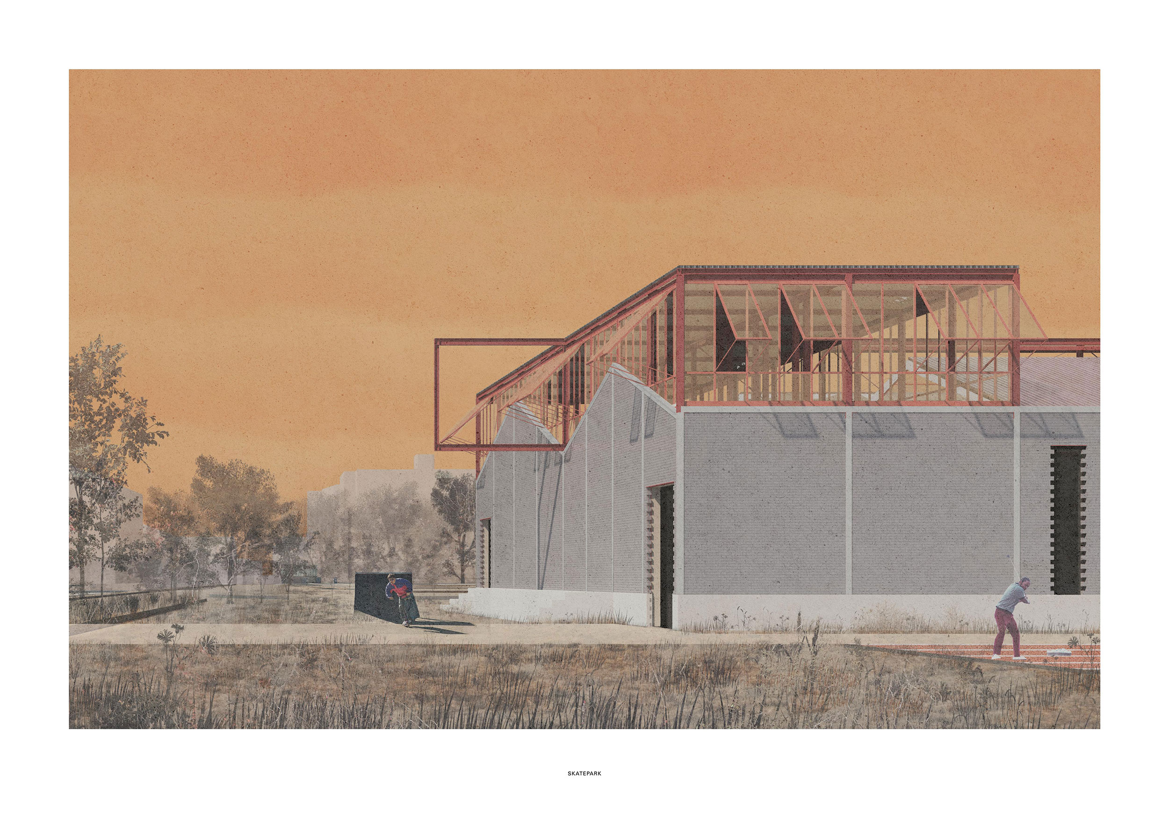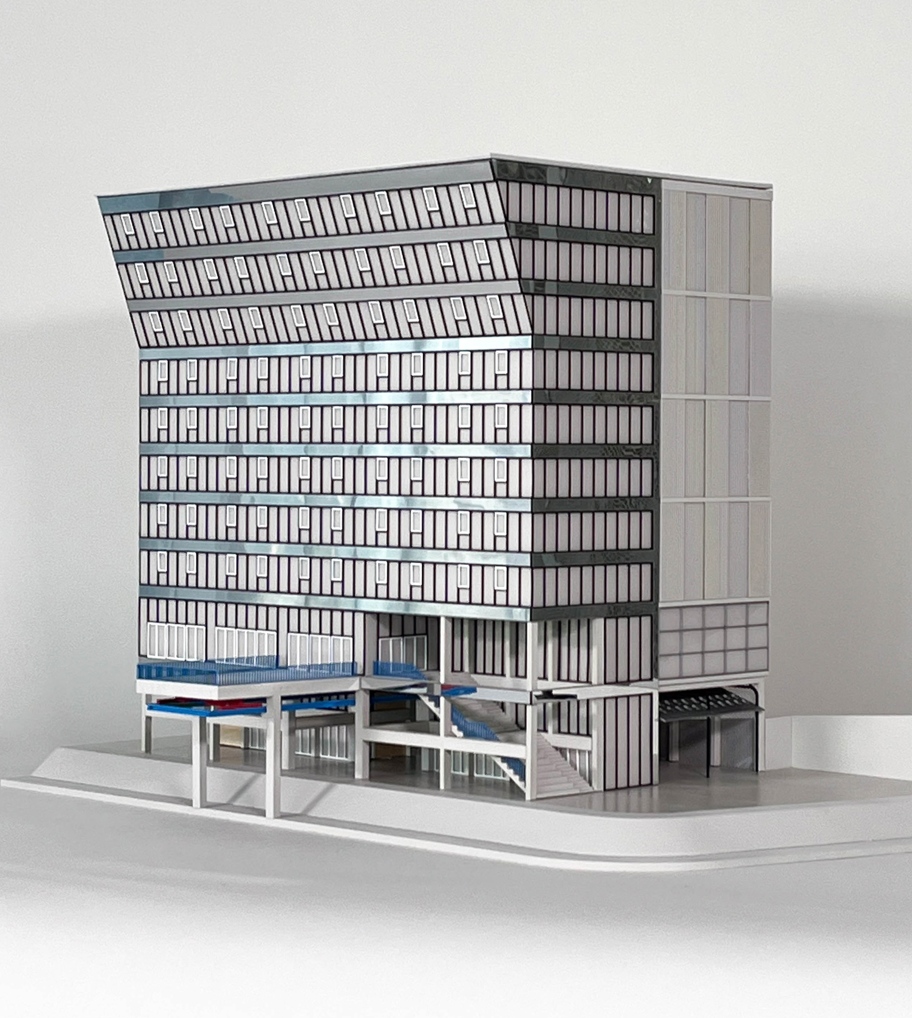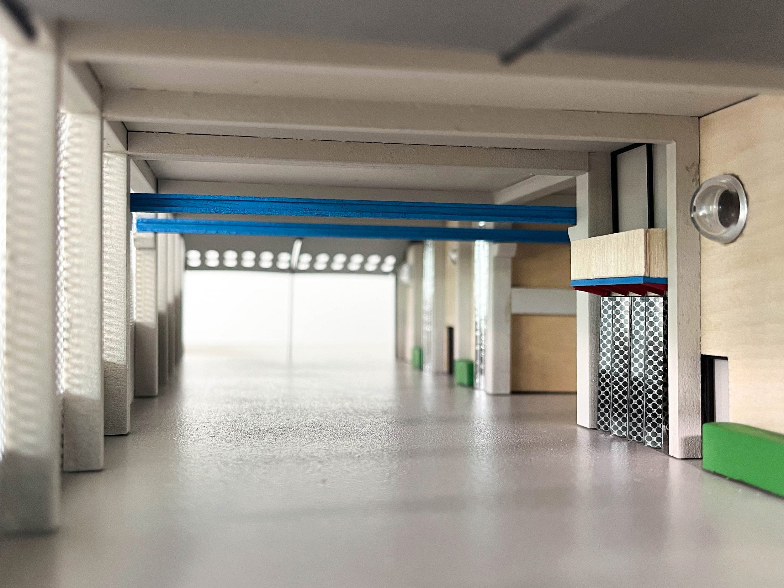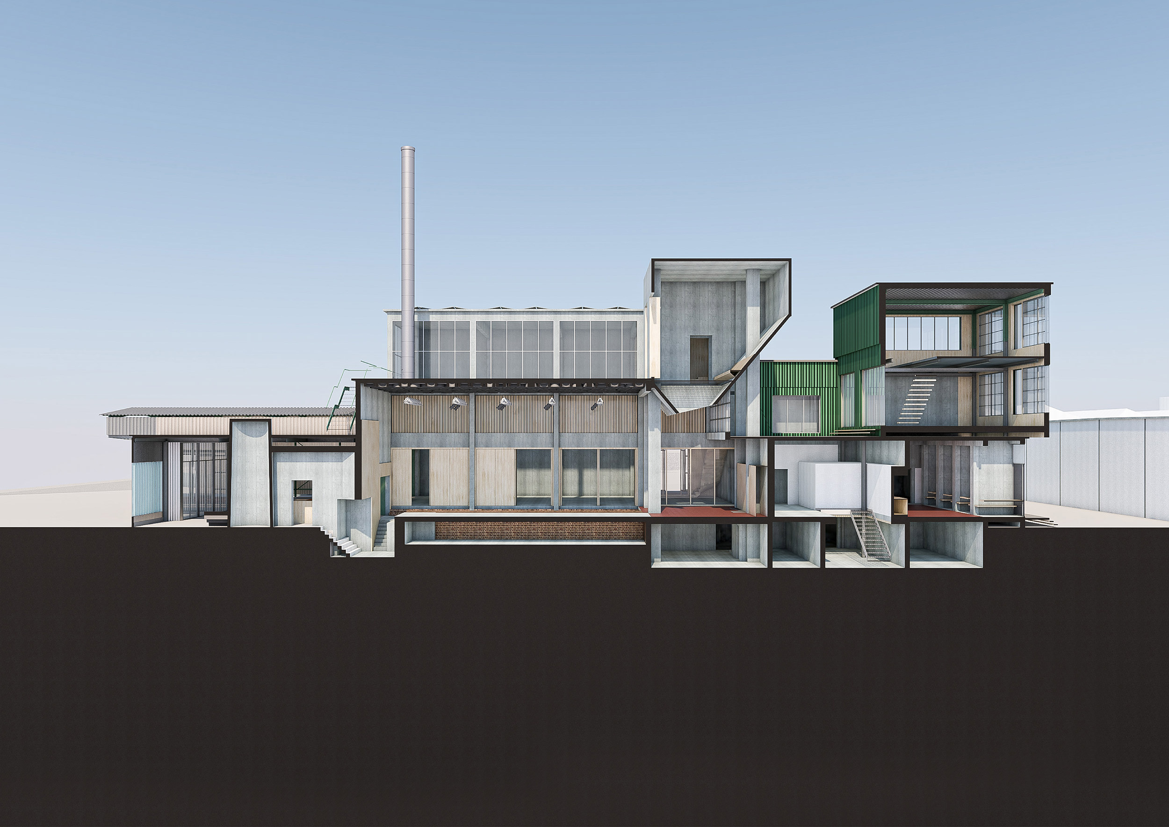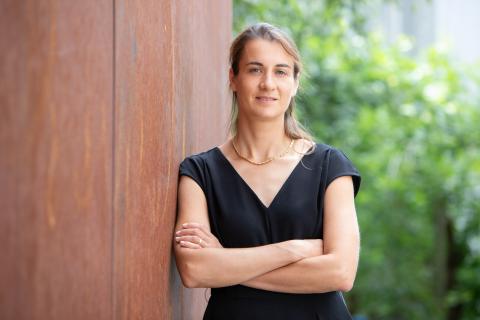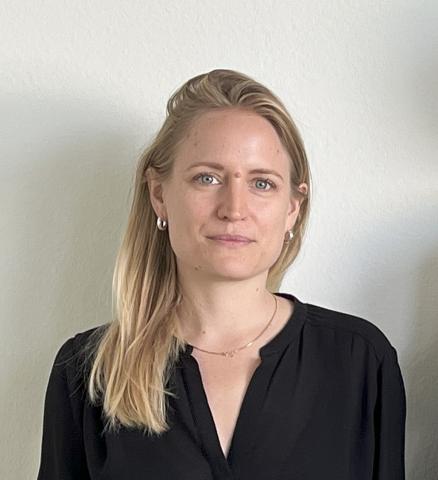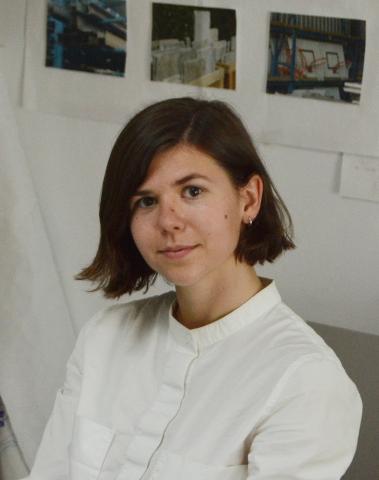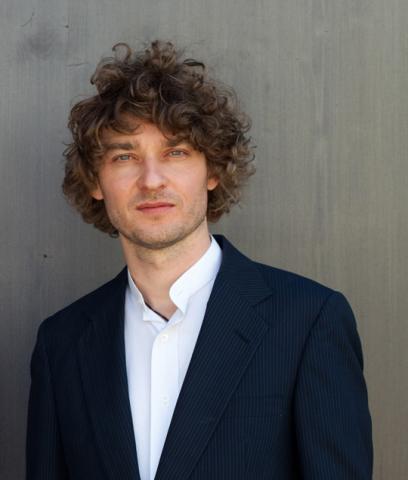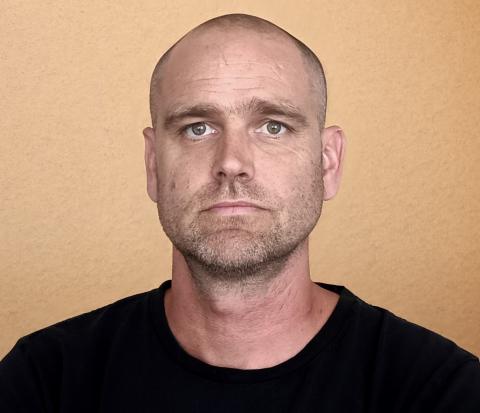Projekt von
Meryl Barthe, Noémie Perregaux-Dielf
Begleitung
Sarah Nichols, Amy Perkins
DIS/ ASSEMBLE investigates the obsolete Chavalon power plant as what is commonly referred to as a Negative Common – a negative resource our generation will inherit. The project’s priority is to offer a vision highlighting our shared responsibility for the site; by proposing its progressive dismantling, re-use and care. Being about process and interactions, a sensible itinerary for its end-of-life is organised with a gradual return to nature, as promised at its time of construction in 1965. The site opens to the public, sanitation and deconstruction begin and the main vacant building is transformed into a re-use center processing and storing the material on site. In this operation, the moment of the boiler’s dismantling leaves the facade of the re-use center open. It makes room for an architectural gesture: a temporary facade in re-used steel that becomes the mediator between the worksite and the public. A monument to deconstruction and visual indicator of the unmaking, remaking, and maintenance of the growing parc.



